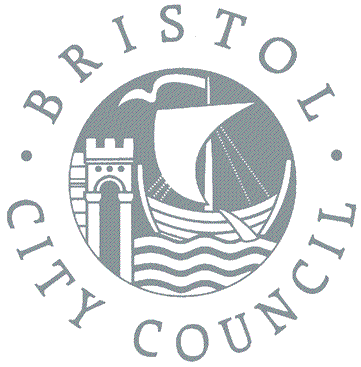Naval Volunteer, King Street, Bristol
A photographic record of four separate roof structures of The Naval Volunteer public house premises at Nos 17–18 King Street was carried out during renovation works.

The Naval Volunteer, 17-18 King Street
Development of the southern side of King Street began in 1663 and was completed by the time of Millerd’s plan of 1673. The buildings were constructed to similar designs and generally had open courtyards to the rear with smaller detached outbuildings (probably kitchen blocks) fronting what would become Little King Street.

Western roof pitch of No. 17 King Street
The original timber jettied-façade of No.17 was rebuilt in brick, probably in the last decade of the 17th century, there has been a public house at this address since the 1860s.
The roof structures of Nos. 17–18 King Street and the building to the rear of No. 19 King Street have undergone several episodes of repair and alteration. Despite these changes, the main gabled roof of No 17 contains a few structural timbers secured with wooden pegs, dating from construction of the building in the later 1660s. The other three roofs had early timbers re-used within their structures but had all been extensively repaired and rebuilt.

17th-century purlins and re-used-timber tie beam
Tags: bristol, millerd's map, post-medieval, public house
- Categories
- Events
Excavations
Finds
Survey
BaRAS is registered as an organisation with the Chartered Institute for Archaeologists
All material © copyright BaRAS 2004 – 2016




